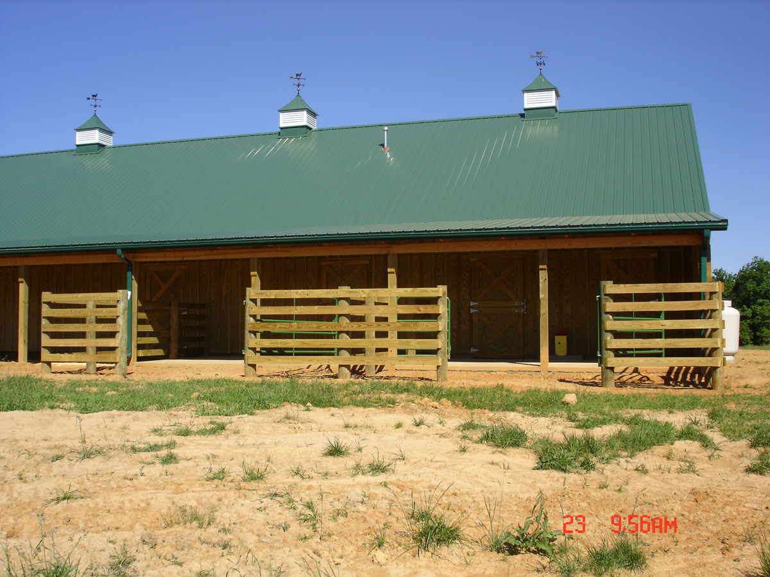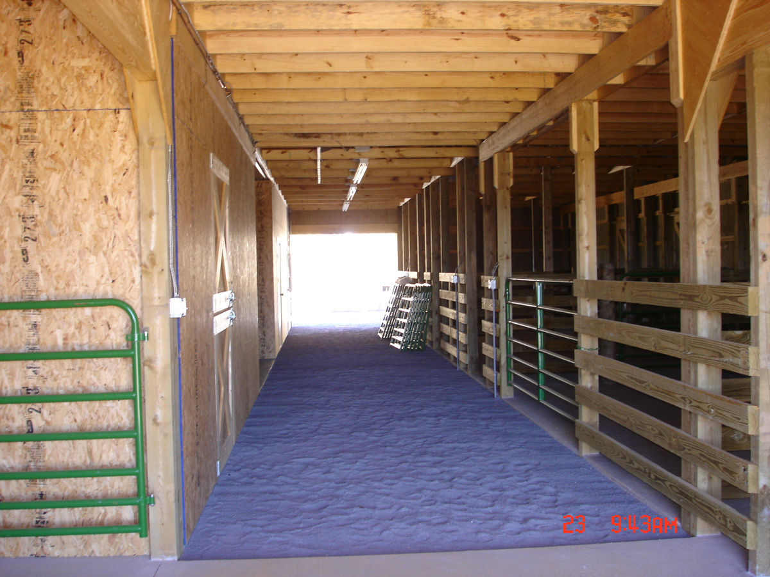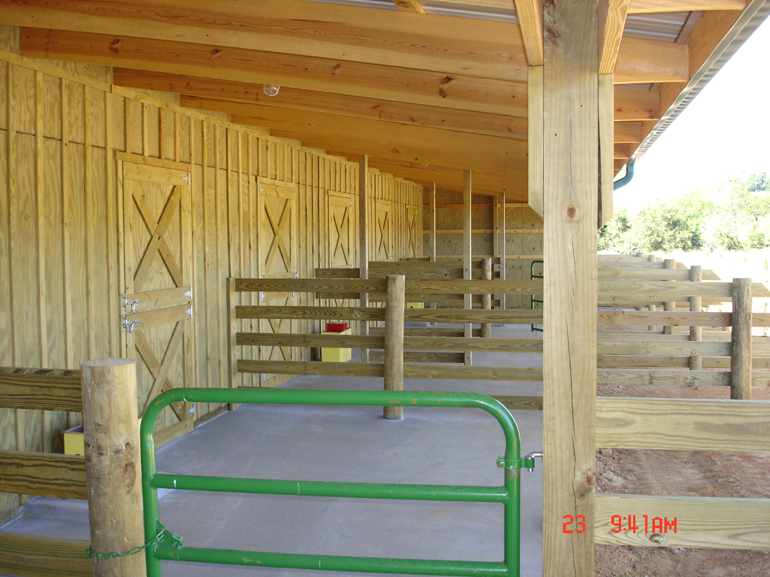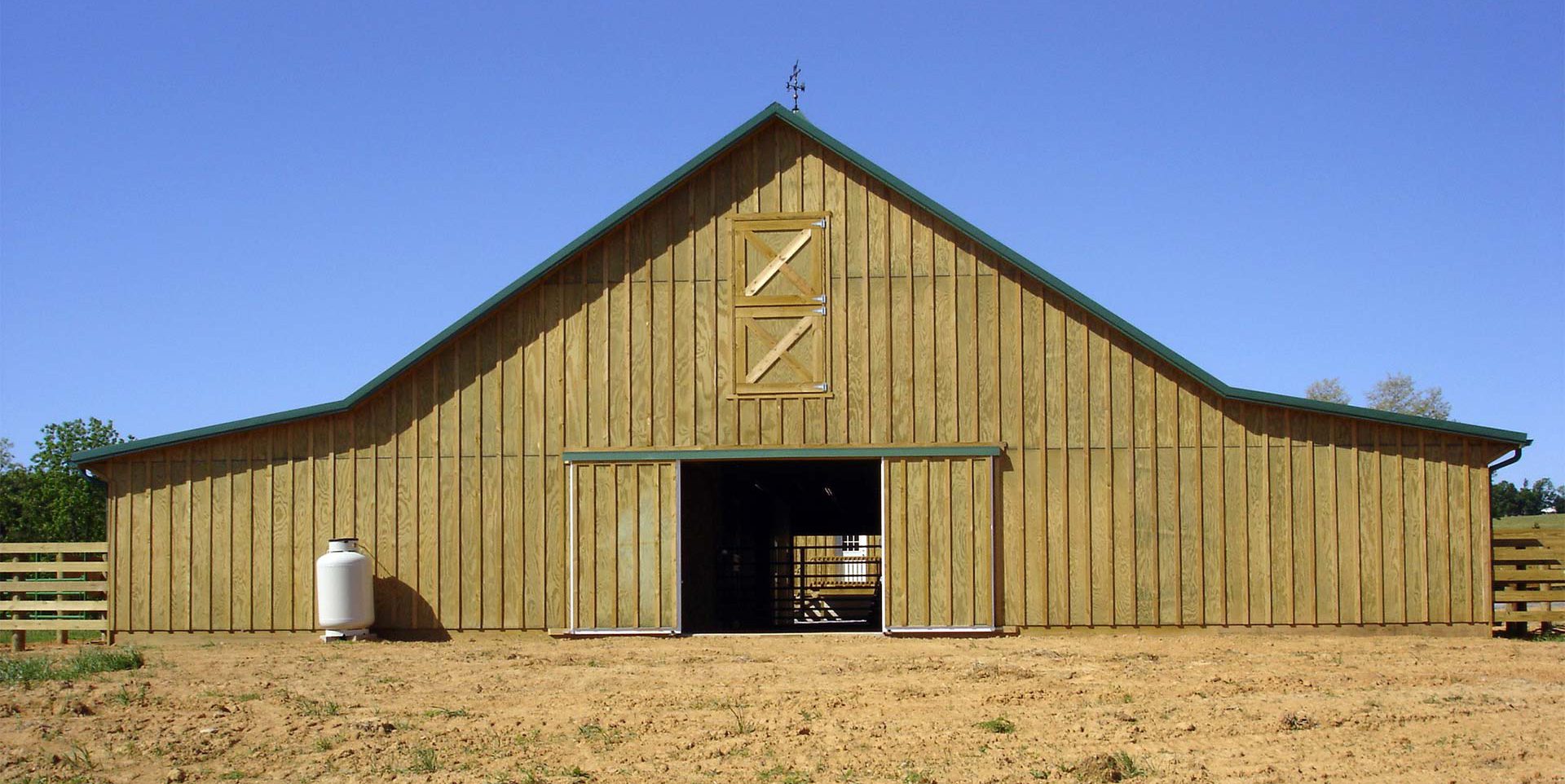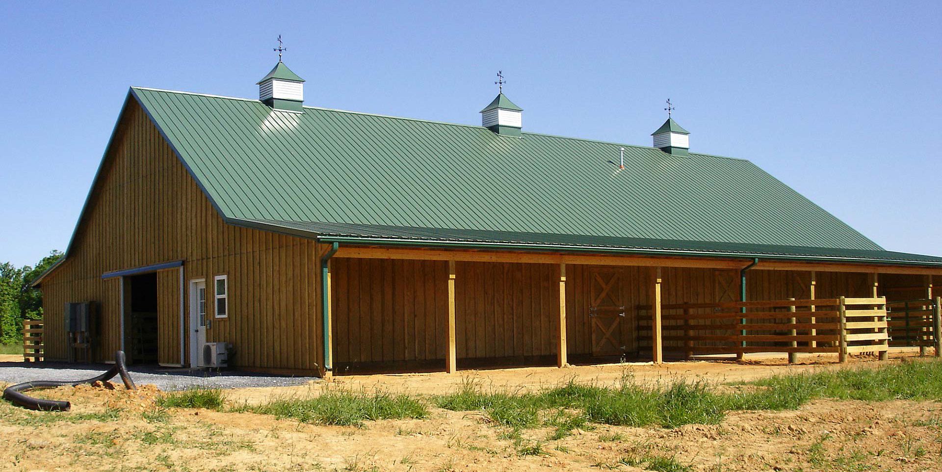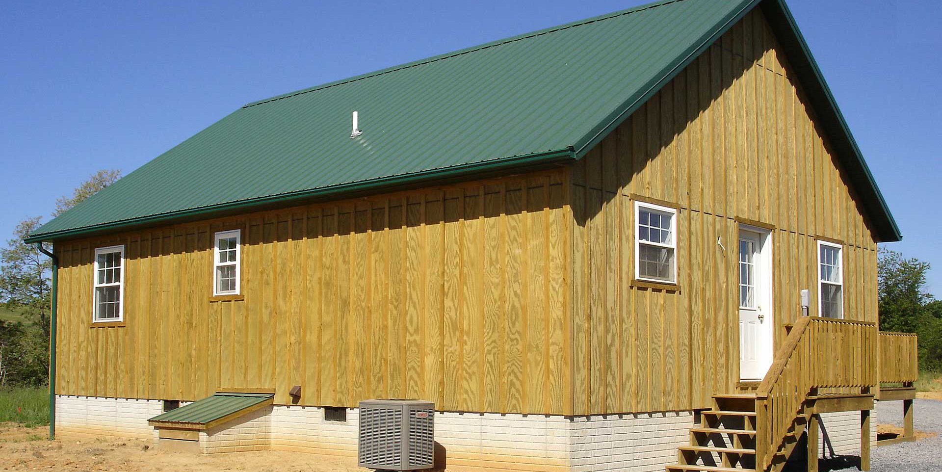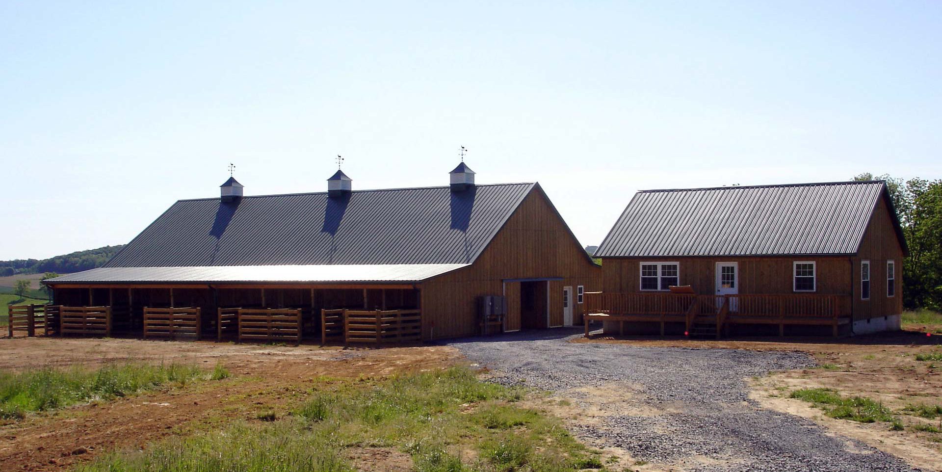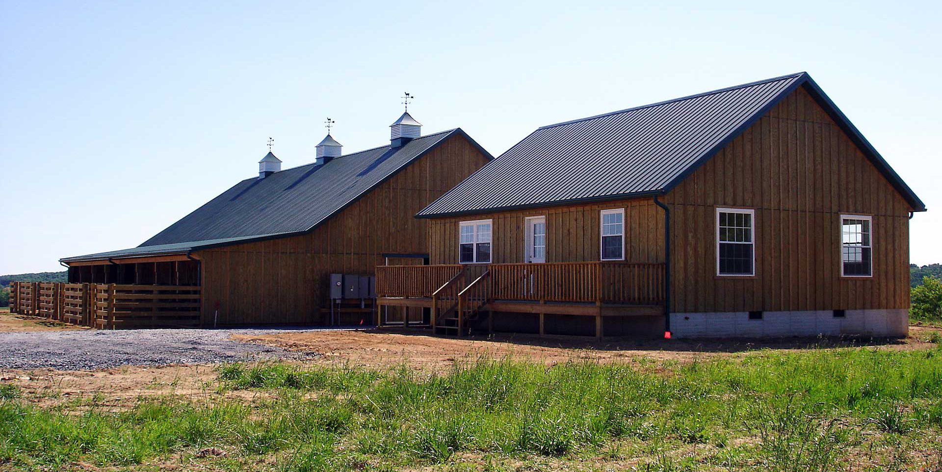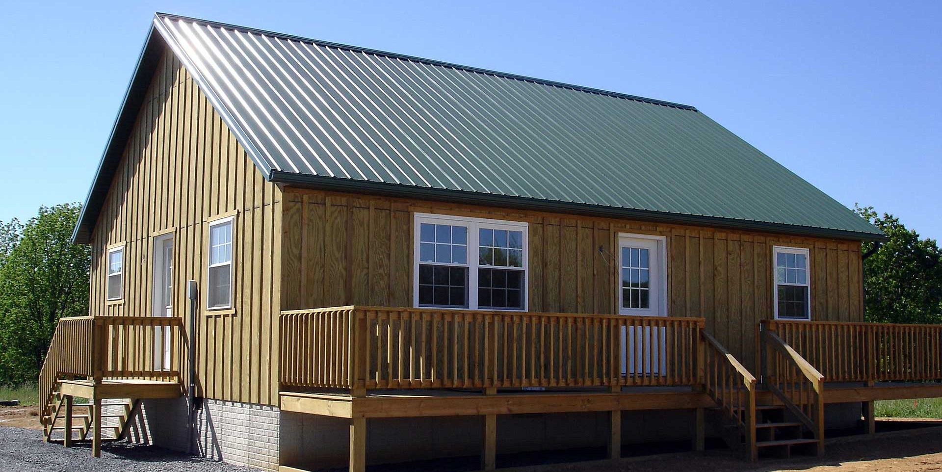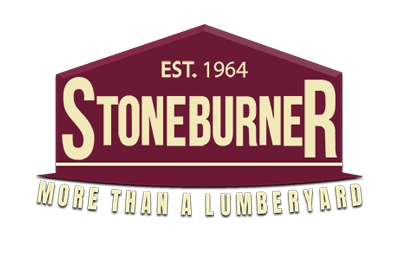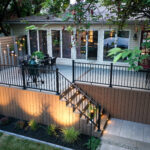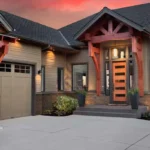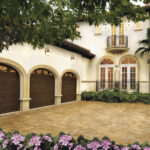
Project Details
Building Size: Width: 64'
Length: 80'
Height: 10'
Roof, Trim & Siding
Roof Color: Evergreen
Roof Pitch: 6
Trim Color: Evergreen
Siding Material: Board & Batton
Cupola Qty: 3
Cupola Size: 36'x36'
Job Number: 05079
Special Features:
Llama barn with (2) lean-to’s off each side. Building has clear span trusses, except for rafter style at loft area, and rafter system in lean-to’s. It has a painted metal roof with matching metal trim, and PT board and batten siding. Building has (2) split-sliding doors, (13) site built Dutch doors, (4) steel personnel doors, and (2) single hung windows. Detached dwelling house has painted metal roof with matching metal trim and PT board and batten siding. House has (2) insulated, steel entry doors with 9-lite glass, and (9) white, vinyl, double hung windows with grids.
Foundation: Post Frame Timbers
Entry Door Qty: 4
Overhead Door Qty: 13
Size: 4"w
x 8"h
Window Qty: 2
Vinyl
Single Hung
64’x80’x10′ Llama Barn
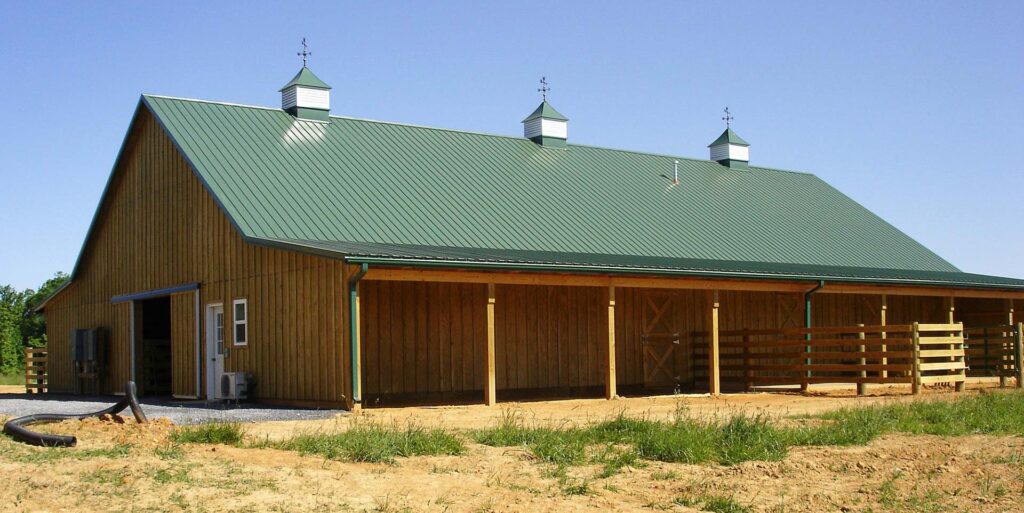
Quote This Building For My Location
Use this form to building project quote.


