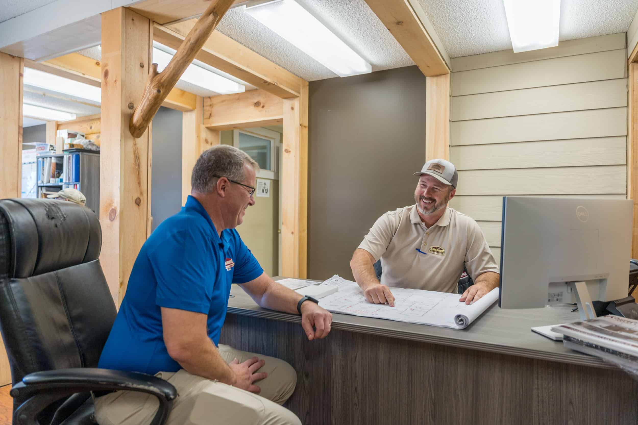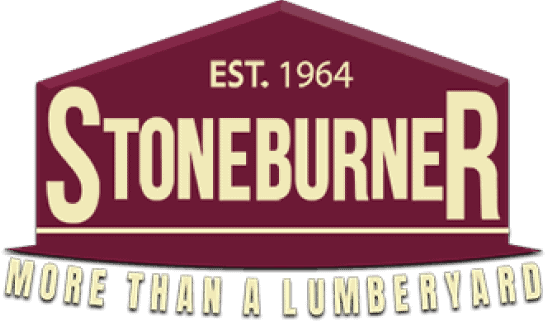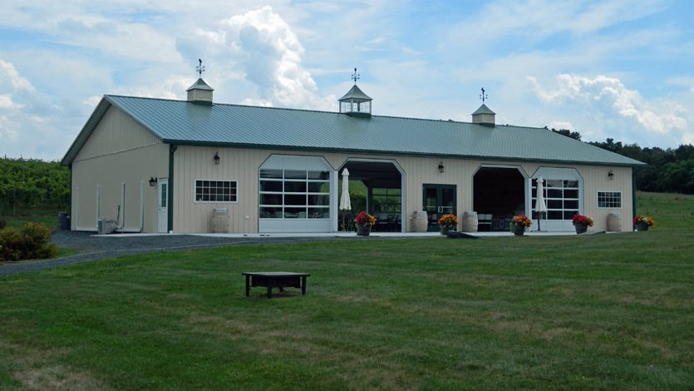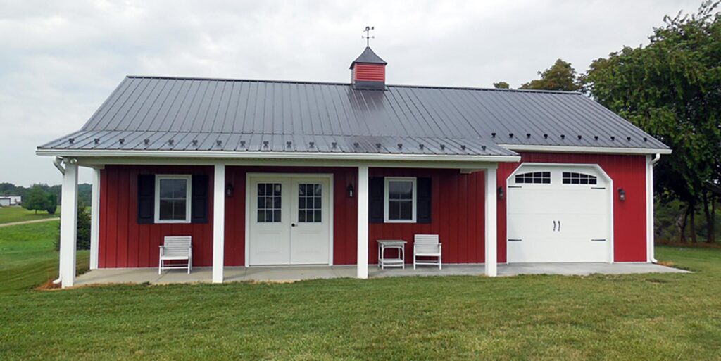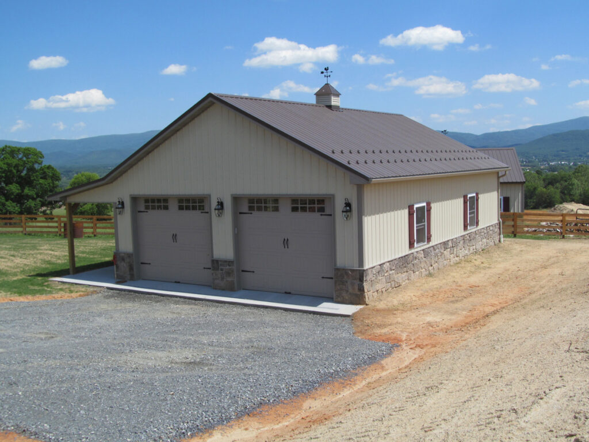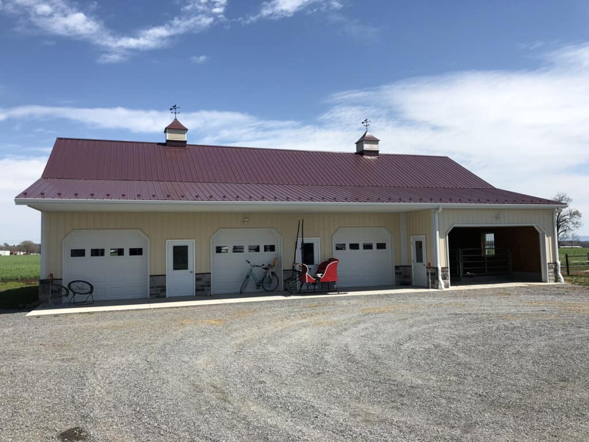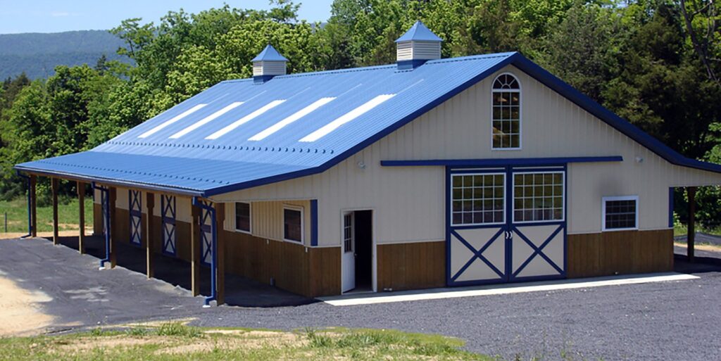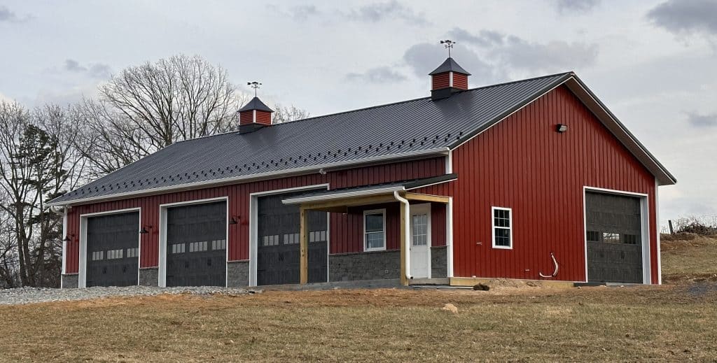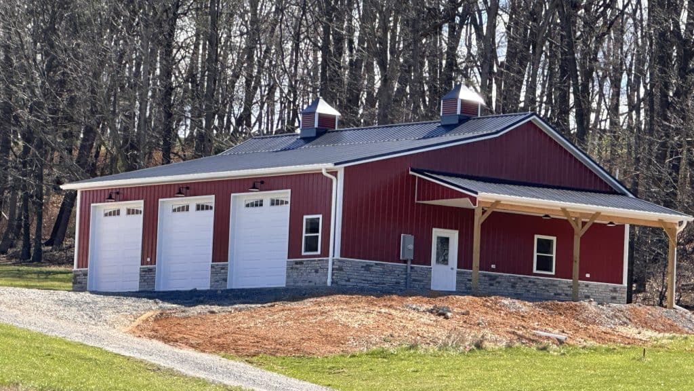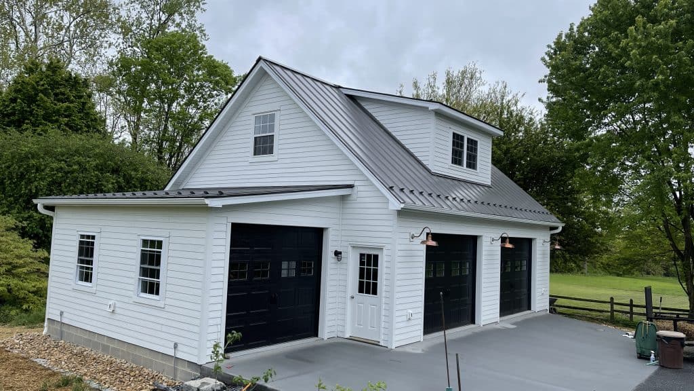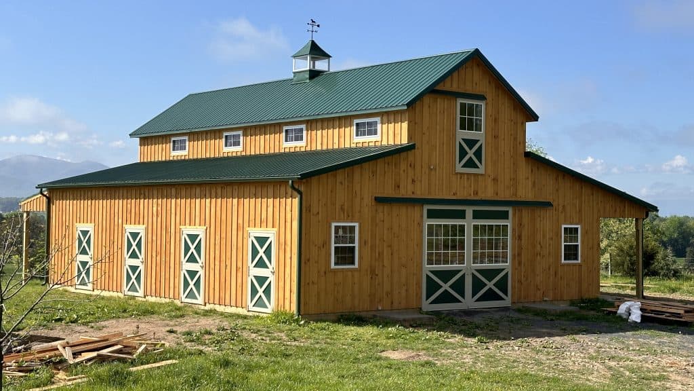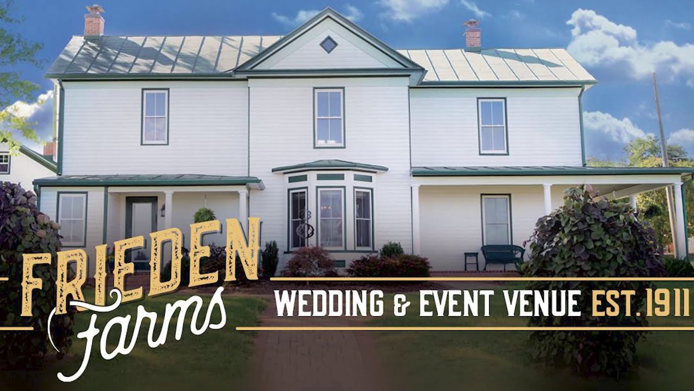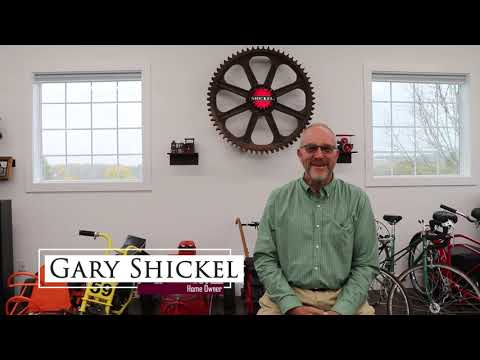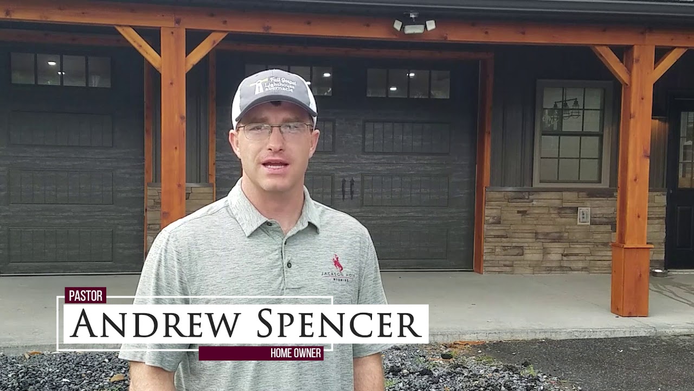Frequently Asked Questions
What construction companies are in Harrisonburg?
The construction companies in Harrisonburg include various local firms specializing in different services, such as Stoneburner Inc, which focuses on pole barn buildings, garage doors, installations, and repairs.
Do contractors offer free estimates?
Contractors often provide free estimates to help clients understand the costs associated with their construction projects. This allows you to make informed decisions before committing to a service.
Who does construction renovation in Harrisonburg?
Construction renovations in Harrisonburg are carried out by experienced professionals like Stoneburner Inc, specializing in various building projects, including garage door installations and repairs, ensuring quality and customer satisfaction throughout the process.
Are garage door contractors licensed?
Garage door contractors are typically required to be licensed to ensure they meet local regulations and safety standards. This licensing helps guarantee that the contractors have the necessary skills and knowledge for proper installation and repair of garage doors.
Can I get construction estimate in Harrisonburg?
You can obtain a construction estimate in Harrisonburg by contacting Stoneburner Inc. Our team will work closely with you to assess your needs and provide a detailed estimate tailored to your project.
Are garage door contractors insured?
Garage door contractors are typically insured to protect both themselves and their clients. This insurance coverage ensures that any damages or accidents that may occur during installation or repairs are financially covered, providing peace of mind for homeowners.
How to find construction services in Harrisonburg?
Finding construction services in Harrisonburg is straightforward: start by researching local construction companies online, checking reviews, and asking for recommendations. Stoneburner Inc specializes in garage doors and can assist with your building needs.
Is construction management available in Harrisonburg?
Construction management services are indeed available in Harrisonburg. At Stoneburner Inc, we offer comprehensive management solutions to ensure your building projects, including garages and pole barns, are executed smoothly and efficiently.
What is construction cost in Harrisonburg VA?
The construction cost in Harrisonburg, VA, varies based on project specifics, materials, and design choices. For accurate estimates, it's recommended to consult local contractors who can provide tailored quotes for your construction needs.
Are construction services available in Harrisonburg?
Construction services are available in Harrisonburg through Stoneburner Inc, specializing in pole barn buildings, garage doors, and installations. We are committed to delivering high-quality construction tailored to your needs.
Can contractors fix garage door springs?
Contractors can indeed fix garage door springs. Their expertise in construction and repair allows them to safely and effectively handle spring replacements, ensuring your garage door operates smoothly and securely.
What types of construction services are offered?
The types of construction services offered by Stoneburner Inc include design and construction of pole barn buildings, garages, and specialized services such as garage door installations and repairs, all tailored to meet customer needs.
How long does a renovation project take?
The duration of a renovation project can vary significantly based on the scope and complexity of the work involved. Generally, smaller projects may take a few weeks, while larger renovations can extend over several months.
What are the licensing requirements for contractors?
The licensing requirements for contractors typically involve obtaining a state-issued license, which may include passing exams, providing proof of experience, and maintaining liability insurance. Specific requirements can vary by state, so it's essential to check local regulations.
Can I schedule a consultation with contractors?
You can schedule a consultation with our contractors to discuss your project needs, including garage doors, installations, and repairs. Simply reach out to us to set up an appointment that works for you.
What factors affect construction costs in Harrisonburg?
The factors that affect construction costs in Harrisonburg include material prices, labor rates, project complexity, and local regulations. Additionally, specific choices like garage door installations can significantly influence overall expenses.
Are there specialized contractors for garage doors?
Specialized contractors for garage doors do exist and are essential for ensuring proper installation and repair. At Stoneburner Inc, we offer expert services tailored to garage door needs, ensuring quality and customer satisfaction.
What is the process for obtaining construction permits?
The process for obtaining construction permits involves submitting detailed plans to your local building authority, paying necessary fees, and complying with zoning regulations before construction can begin.
How do I choose a reliable contractor?
Choosing a reliable contractor involves researching their reputation, checking references, and reviewing past projects, particularly in garage door installations and repairs, to ensure they meet your quality standards and customer satisfaction expectations.
What materials are commonly used in construction?
Common materials used in construction include wood, steel, concrete, and masonry, which are essential for building durable structures like barns and garages, ensuring quality and longevity in every project.
Are there any local construction regulations to consider?
Local construction regulations must be considered when planning a project, as they dictate zoning, permits, and building codes that ensure safety and compliance. It's essential to consult local authorities for specific requirements.
What should I ask during a contractor interview?
Key questions to ask during a contractor interview include their experience with garage door installations and repairs, references from past clients, the timeline for your project, and their approach to customer collaboration throughout the construction process.
How can I verify a contractors insurance?
Verifying a contractor's insurance involves requesting a copy of their insurance certificate and contacting the insurance provider to confirm its validity and coverage limits. This ensures you are protected during your construction project.
What is the average timeline for garage door installation?
The average timeline for garage door installation typically ranges from one to three days, depending on the complexity of the project and any custom features required.
Do contractors provide design services for renovations?
Contractors often provide design services for renovations, including garage door installations and repairs, collaborating with clients to create functional and aesthetically pleasing spaces that meet their needs.
What are the benefits of hiring local contractors?
The benefits of hiring local contractors include personalized service, quicker response times, and a strong understanding of local building codes and regulations, which ensures your garage door installation or repair meets community standards effectively.
How can I compare estimates from different contractors?
Comparing estimates from different contractors involves evaluating key factors such as materials, labor costs, timelines, and warranty options. Ensure each estimate includes detailed descriptions to make an informed decision based on value and quality.
What should I include in a construction contract?
A construction contract should include project details, timelines, payment schedules, scope of work, materials to be used, warranties, and terms for dispute resolution to ensure clarity and protect both parties involved.
Are there eco-friendly construction options available?
Eco-friendly construction options are available through Stoneburner Inc, including sustainable materials and energy-efficient designs that minimize environmental impact while ensuring durability and quality in our garage door installations and repairs.
What is the warranty policy for construction services?
The warranty policy for our construction services includes a comprehensive guarantee on workmanship and materials for a specified period, ensuring your investment in structures like garages and pole barns is protected against defects.
