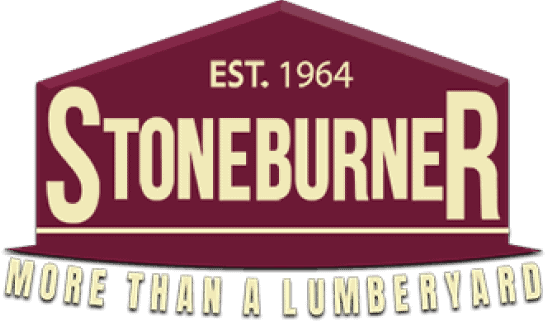Brew Barn at The Farm Brewery
When we were contacted by the owners of The Farm Brewery about their idea for a “Brew Barn” we were excited to help them with the project. During the consultation process we worked with the customer and created 3D drawings to work off.
The Brew Barn and Pavilion Beer Garden, which includes a hop yard and 15 barrel brewhouse, will produce an assortment of beer styles that change with the seasons and crop rotations.
Project Scope: 64′ x 112′ post frame brewery where the strength of timber post and beam meets farm aesthetics to create a beautiful, fun, atmosphere. Featuring 4’x4′ cupolas, rustic tongue and groove ceiling with exposed trusses sets this brewery apart. Efficient Polyisocyanurate insulated roof provides over R33 to keep this building efficient. Thanks to the Clopay architectural series garage door with floor to ceiling glass panels brings a lot of natural light to the indoors and when opened connects the indoor space to the cozy outdoor patio.
Project location: Broad Run, VA off interstate 66
Brewery’s website : http://www.thefarmbreweryatbroadrun.com/
Specs:
- Trusses: 4/12 Pitch “A” Style
- Overhead doors: Two 12’x12′ Architectual 903 Series, all glass panels, One 14’x14′ 3150 commercial door
- Entry Doors: Sierra Pacific Monument Comercial series custom color to match windows and doors. 6’2″w x 8’h
- Windows: Sierra Pacific fixed windows. Large version: ~7’w x 7’h, Small version: 6’w x 3’h
- Porch: 16′ wide lean-to porch with 8×8 posts
- Metal Roof: Central States Burgundy
- Metal Siding: Central States Light Stone
- Wainscot: Central States Burgundy
